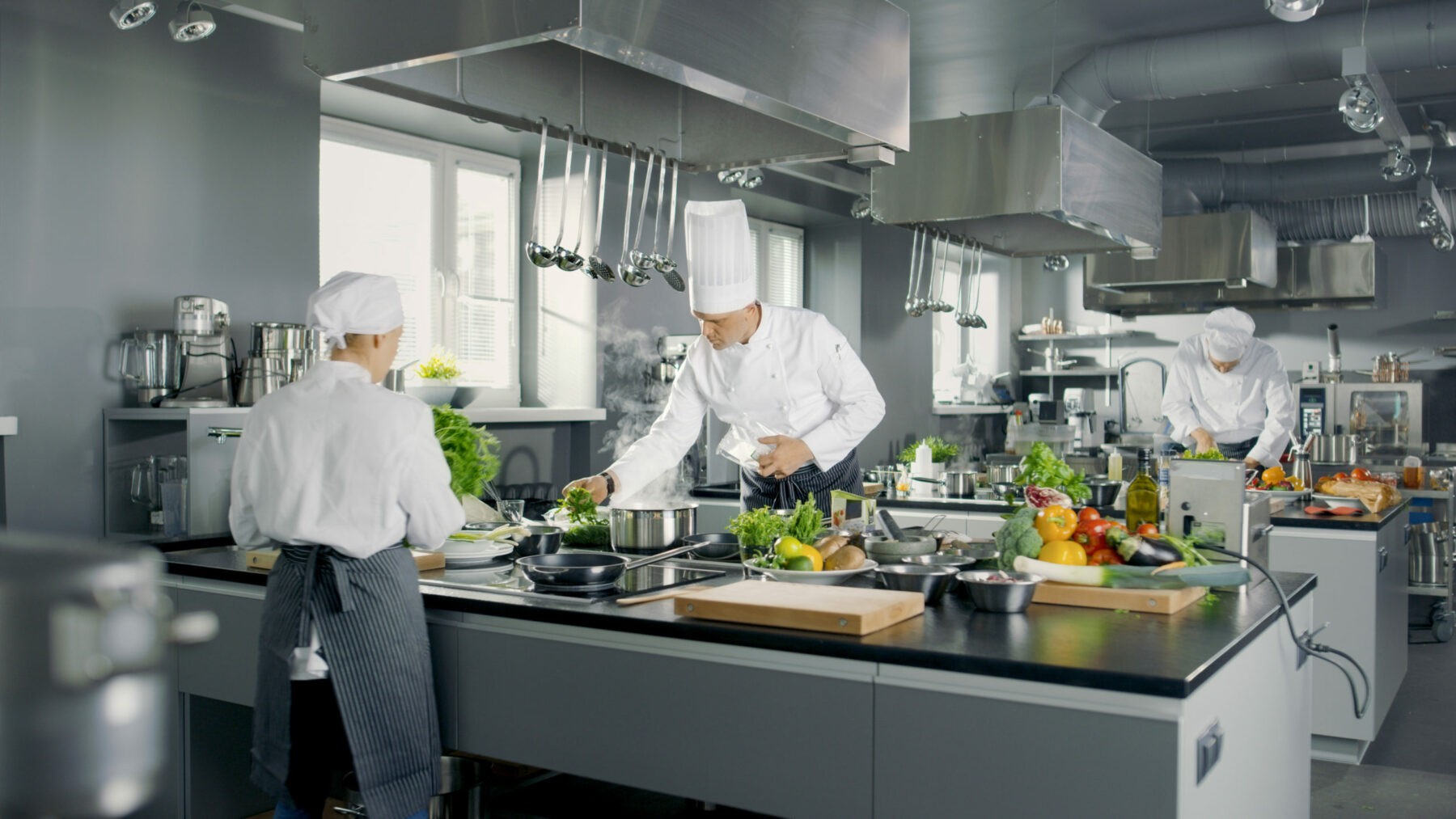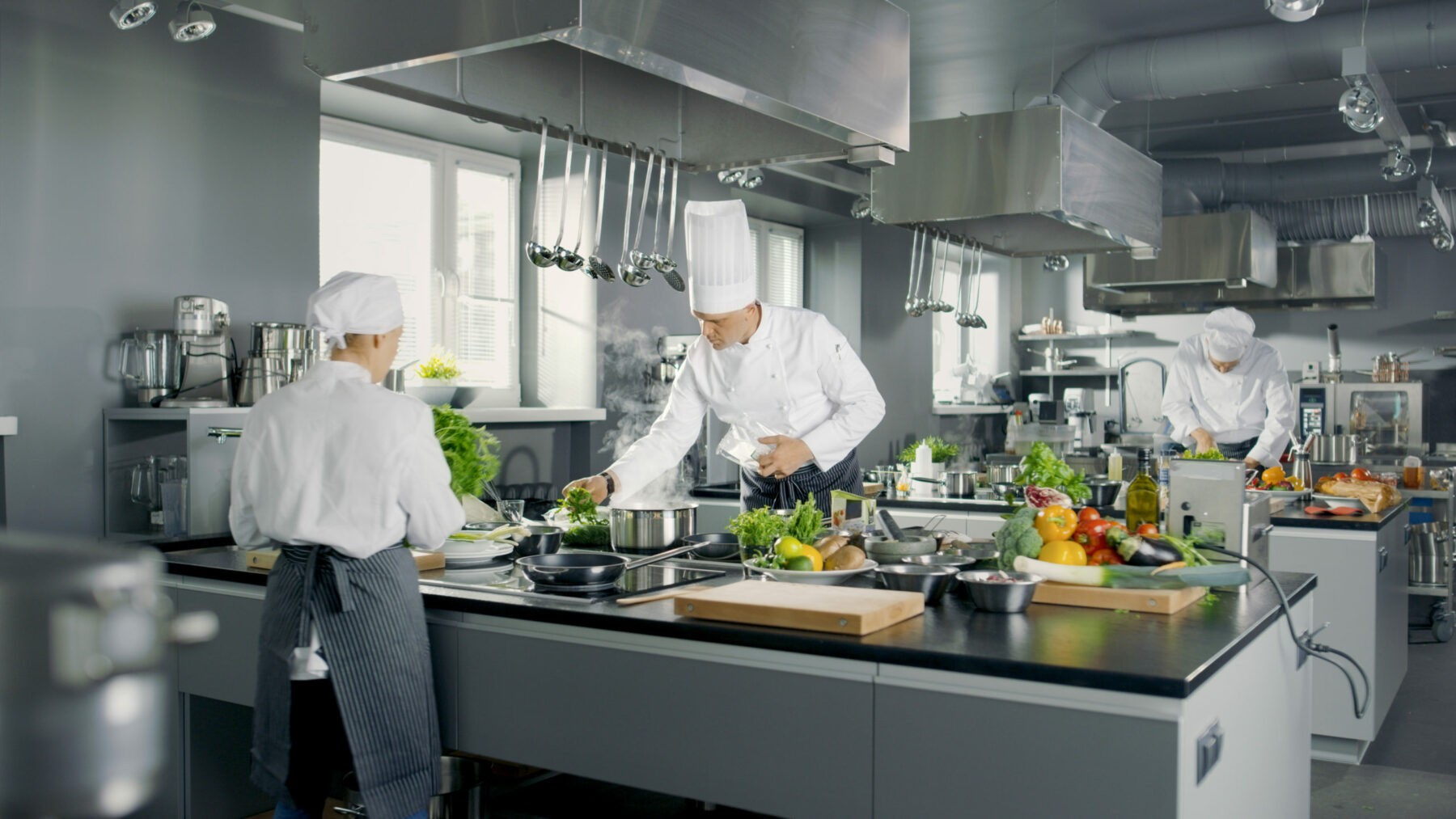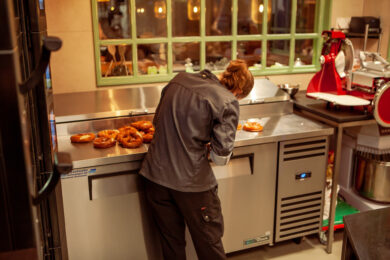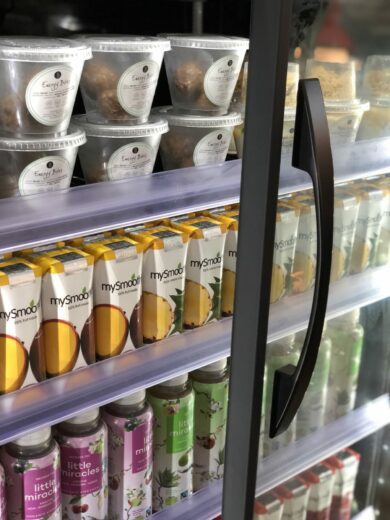Whether you’re running a restaurant, café, bar or club, it’s only natural to focus on your menu and front-of-house experience. But, when it comes to key success factors, often overlooked is the equally critical importance of having the right kitchen layout, including where you locate your refrigeration and freezer units. An efficient kitchen is, literally, the heart of any efficient food business, so it pays to get it right!
THE RIGHT LAYOUT STARTS WITH THE RIGHT QUESTIONS
Whether you’re designing a new kitchen from scratch, or re-fitting an existing one, a successful commercial kitchen layout is one that’s easy to use, meets your needs and enables your staff to deliver great food in the most efficient way possible. Before you do – or spend! – anything take moment to think about what you want to achieve by asking questions like these:
- What volume of meals will you be preparing in an average service?
- What style and range of meals will you be preparing?
- What is the most efficient workflow for preparing these meals?
- How much storage (dry and cold) will you require – and where?
- What is the critical equipment your kitchen staff must have?
- What ‘nice to have’ equipment would help (space permitting)?
- How many kitchen staff are likely to be rostered on at a time?
- Are there any limitations, or opportunities, created by the physical space itself?
FIVE COMMON LAYOUT OPTIONS
Every food business is different. But, generally speaking, there are five ‘tried and tested’ layouts used by the world’s most successful commercial kitchens:
- Assembly Line layout
- Island layout
- Zone layout
- Galley layout
- Open Kitchen layout.
It’s worth familiarising yourself with these before making your decision as, chances are, one will work for you too. A quick Google will provide plenty of information for each one, including their advantages and disadvantages.

CREATING LOGICAL WORKFLOWS
Whichever layout is right for you, it’s essential to consider the way traffic will flow in your kitchen, especially at busy times. From deliveries, storage and pre-service preparation, to cooking, serving and washing up, use your layout design to reduce errors and help staff do what they need to do, efficiently and safely, without bumping into each other or other obstacles. Think closely about the ways staff will use and move through the space. How can you make their life easier? For example, can you place food preparation zones closer to refrigerators so staff can quickly access raw ingredients? Can you provide a route for carrying dirty plates to the washing station without having to disrupt the chefs? Small things can make a big difference in a busy kitchen.
SPACE OPTIMISATION
If you’re in the fortunate position where space isn’t an issue, walk-in cold rooms and freezers can make sense. But the reality for the majority of food businesses in 2021 is very different. Where kitchen space is limited, the clever use of upright or undercounter refrigeration and freezer units is a smart choice – and these days you have plenty of excellent choices. You can see the full range of upright and undercounter systems from True Refrigeration here.
EQUIPMENT LOCATION
Another focus when planning an efficient kitchen is minimising the amount of staff movement required. Ideally all utensils, appliances and equipment should be strategically located so they can be accessed quickly with as few steps as possible. This especially includes frequently-used items such as fridges, freezers and blast chillers.
MAXIMISING BENCH SPACE
Workspace is the holy grail in most commercial kitchens, and it’s almost always at a premium. You need to allow enough, but not so much that it starts to encroach on other important areas like storage. Again, that’s where clever vertical and undercounter units can really come into their own for everything from refrigeration and storage to cooking and cleaning.
SAVE YOUR ENERGY
Maximise the efficiency (and lifespan) of your refrigeration and freezer units by keeping them as far as feasibly possible from stove tops, ovens and other heat-based appliances. Also ensure your install refrigeration units with high-quality insulation and seals, such as those from True Refrigeration, and always keep them clean and well-maintained! On the subject of energy savings, cooking equipment should be strategically located to maximise the efficiency of your kitchen’s ventilation systems. It will keep your staff happier too.
BETTER COMMUNICATION
Just finally, a kitchen that communicates well is usually more efficient too. So, rather than opt for a layout where walls and equipment block eyelines and separate your staff, consider how can you help them collaborate and communicate more easily. Even in tight spaces, simple options like double-sided shelving units, see-through cabinets and three-quarter high walls can really help.
Which refrigeration equipment best suits your kitchen layout?
Contact True Refrigeration today to discuss your options.






